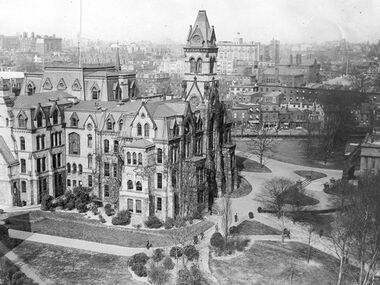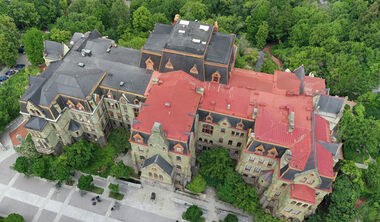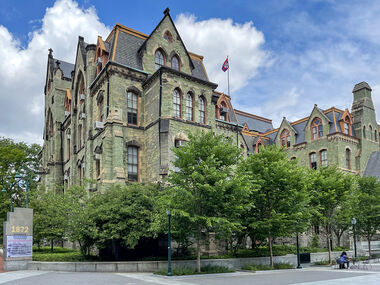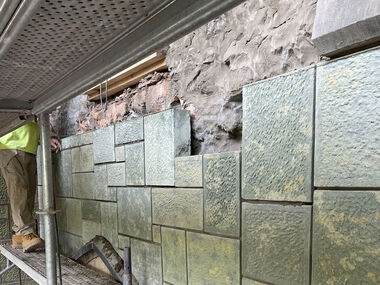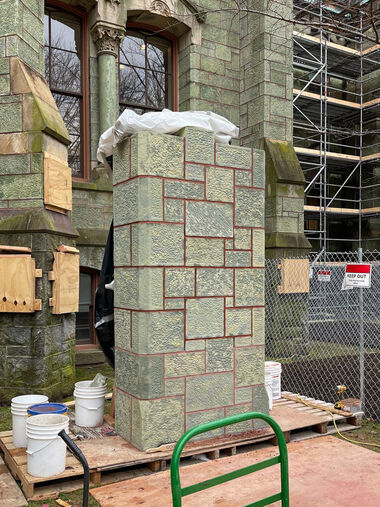University of Pennsylvania
College Hall West Wing
- Client
- University of Pennsylvania
- Project
- College Hall West Wing
- Project Type
- Education
Following a major renovation on its east and central wings between 1990 and 2000, Penn initiated a comprehensive restoration of the west wing in 2023 to restore College Hall's stature, physical presence, and impact as the first building on its campus.
When work is completed in early 2025, the $87.4 million restoration will have achieved new, historically appropriate and energy efficient systems and infrastructure, repair of roof and windows, masonry walls, and stone cladding, renovation and upgrades to interior suites, offices, and classrooms, and more accessibility options, including new and updated elevators.
As the consulting architect for the building envelope on Atkin Olshin Schade Architects' project team, KMA is responsible for the repair and replacement of the exterior cladding, masonry, and wood windows, as well as coordinating the survey and documentation for the replacement of the roofing systems. Specifically, our scope of work entails:
EAST AND WEST WINGS
- Wood Windows: We surveyed the condition of the existing wood window frames and sash and then documented their repair or replacement and the replacement of window sashes with new insulated glazed units.
- Roof Systems: In association with engineering consultant RWDI, we surveyed the roof systems and documented their replacement with coated metal roofing for sloped and flat areas, and new slate roofing on the mansard roofs, based on waterproofing design and technical details supplied by RWDI.
WEST WING ONLY
- Serpentine Cladding: Our documentation of the removal of the serpentine stone cladding and its replacement with new cast stone replications was coordinated with the structural engineer, Keast & Hood, who was responsible for designing and detailing the structural details for securing the stone cladding to the back-up rubble wall.
EAST WING ONLY
- Exterior Masonry Repairs: After assisting Keast & Hood with a conditions survey of masonry in isolated locations, we documented its repair or replacement based on their recommendations.
Watch an exciting in-progress construction video by Clemens Construction Company HERE.
